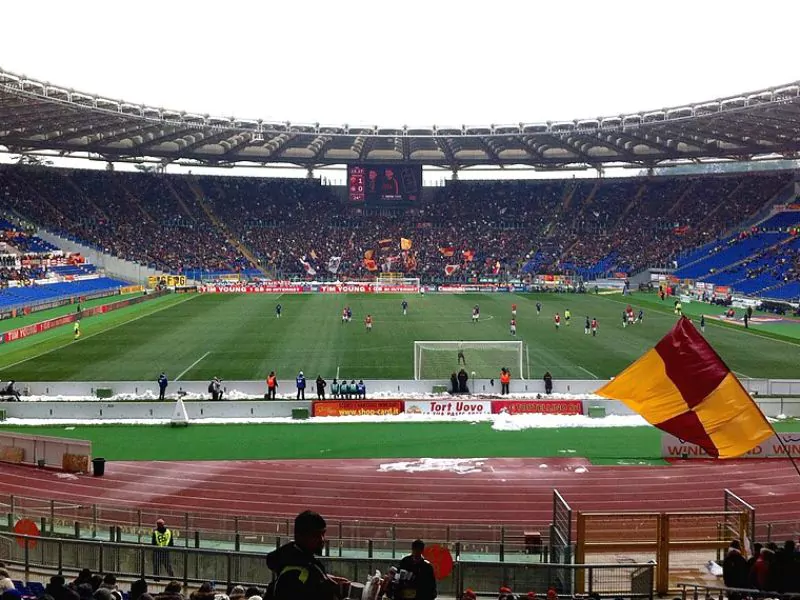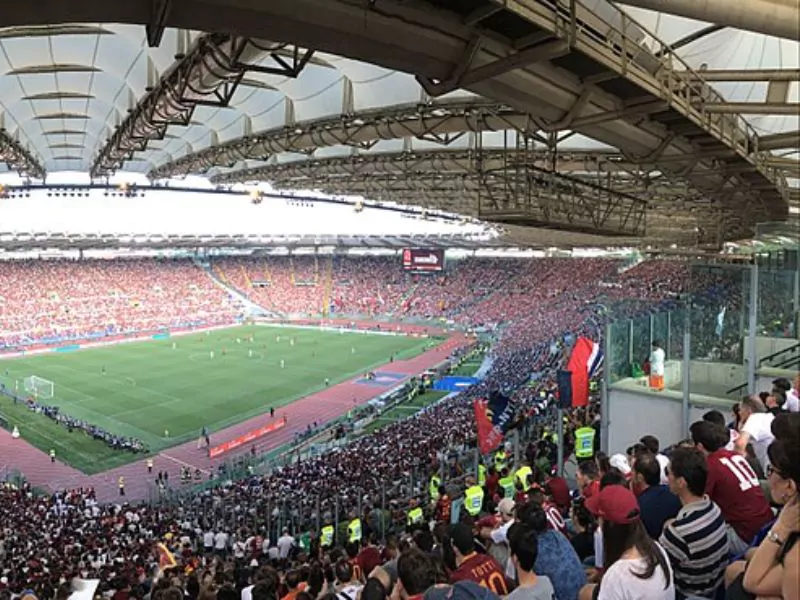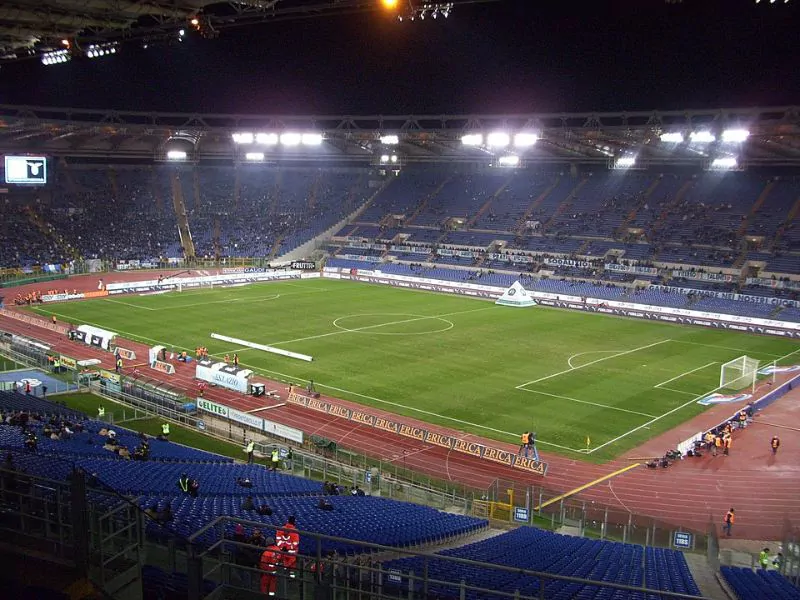Introduction
Few stadiums illustrate twentieth‑century design shifts better than the architecture of Stadio Olimpico. Born in an era of monumental concrete, remodelled for the television age, and now plotting a sustainable future, Rome’s sporting amphitheatre has repeatedly reinvented itself without losing its dramatic bones.
Its site beside the gentle sweep of the Tiber adds a natural flourish to the man‑made spectacle. What began as a fascist showcase for mass athletics evolved into an Olympic stage, then a World‑Cup cauldron whose silvery roof traps the chants of Curva Sud and Curva Nord.
1930s Foundations — Del Debbio’s Concrete Blueprint

The story of architecture of Stadio Olimpico opens in 1928, when architect Enrico Del Debbio laid out the Foro Italico, a vast sports park on Rome’s northern fringe. Its centrepiece, first dubbed Stadio dei Cipressi, was planned as an open elliptical bowl of reinforced concrete ringed by cypress trees and heroic marble statues.
Completed in stages and formally inaugurated in 1937, the arena could seat about 60 000 and embraced symmetrical terraces, perfect sight‑lines and a procession axis fit for rallies as much as athletics. Functional yet imposing, the raw shell captured the regime’s taste for stripped classicism and set the structural grid that every later architect would inherit.
Post‑war Expansions and the Olympic Rebuild

Rome’s successful bid for the 1960 Summer Olympics demanded more capacity and modern utilities. Engineer Annibale Vitellozzi oversaw a sweeping reconstruction between 1950 and 1953: the playing field was lowered, the lower tiers steepened, and an eight‑lane track was laid around the pitch.
The stadium covered an area of 33,500 square metres and was clad in travertine. Two parallel grandstands, the Tribuna Tevere to the east and the Tribuna Monte Mario to the west, spanned approximately 140 metres each. The Curva Nord and Curva Sud were hemicycles with 95-metre radii, enclosing a 507-metre athletics track.
The pitch was lowered to sit 4.5 metres below ground level, helping the stadium blend with its surroundings and remain consistent with the scale of the Foro Italico. The entire structure measured 319 by 189 metres, with the height from pitch to the top tier reaching 18 metres. Spectators entered via ten gates, and only the Monte Mario Grandstand featured a roof, housing a steel broadcast box with 40 cubicles for radio and TV, plus press facilities with over 50 phone booths and space for 572 journalists.
In the run‑up to the Games the surface was simply resurfaced, but the heavy work was already done. Seating now exceeded 60 000, athlete tunnels and commentary booths were inserted, and floodlights crowned the rim so night finals could beam to television sets worldwide.
Italia ’90: Prefab Tiers and the Teflon Roof
Three decades later the stadium reinvented itself again for the 1990 FIFA World Cup. Crews demolished the old upper ring and craned in prefabricated tiers that nudged seats nine metres closer to the touchlines, lifting capacity to roughly 82 000.
A cable‑truss roof draped with Teflon‑coated fibreglass hovered above the rim, channelling rainwater outwards and crowd noise inward. The halo’s pale sheen turned the stadium into a modern landmark, and when West Germany lifted the World Cup trophy beneath those lights, the makeover felt vindicated.
21st‑Century Upgrades: Safety, Tech, Comfort

Since 2000 the architecture of Stadio Olimpico has undergone quieter yet essential tweaks. Colour‑coded polymer seats replaced weathered concrete benches; aisles widened for faster evacuation; biometric turnstiles and a dense CCTV net met stricter security codes.
High-definition screens deliver crystal-clear replays, while seismic bracing under the curves prepares the bowl for any tremor. Each layer respects the existing geometry and the architecture of Stadio Olimpico, proving that longevity lies in thoughtful retrofit rather than constant demolition.
A Concrete Classic Still in Motion
Across nine decades the architecture of Stadio Olimpico has shifted from fascist monument to media‑savvy bowl and soon to climate‑conscious flagship. Each renovation respected Del Debbio’s concrete skeleton while layering new technology, comfort and purpose.
Visitors who stand beneath the Teflon rim at dusk still feel those bones, yet they also glimpse solar panels and data cables that hint at the next chapter. Evolution, not replacement, keeps Rome’s grand arena historically honest and perpetually alive.
